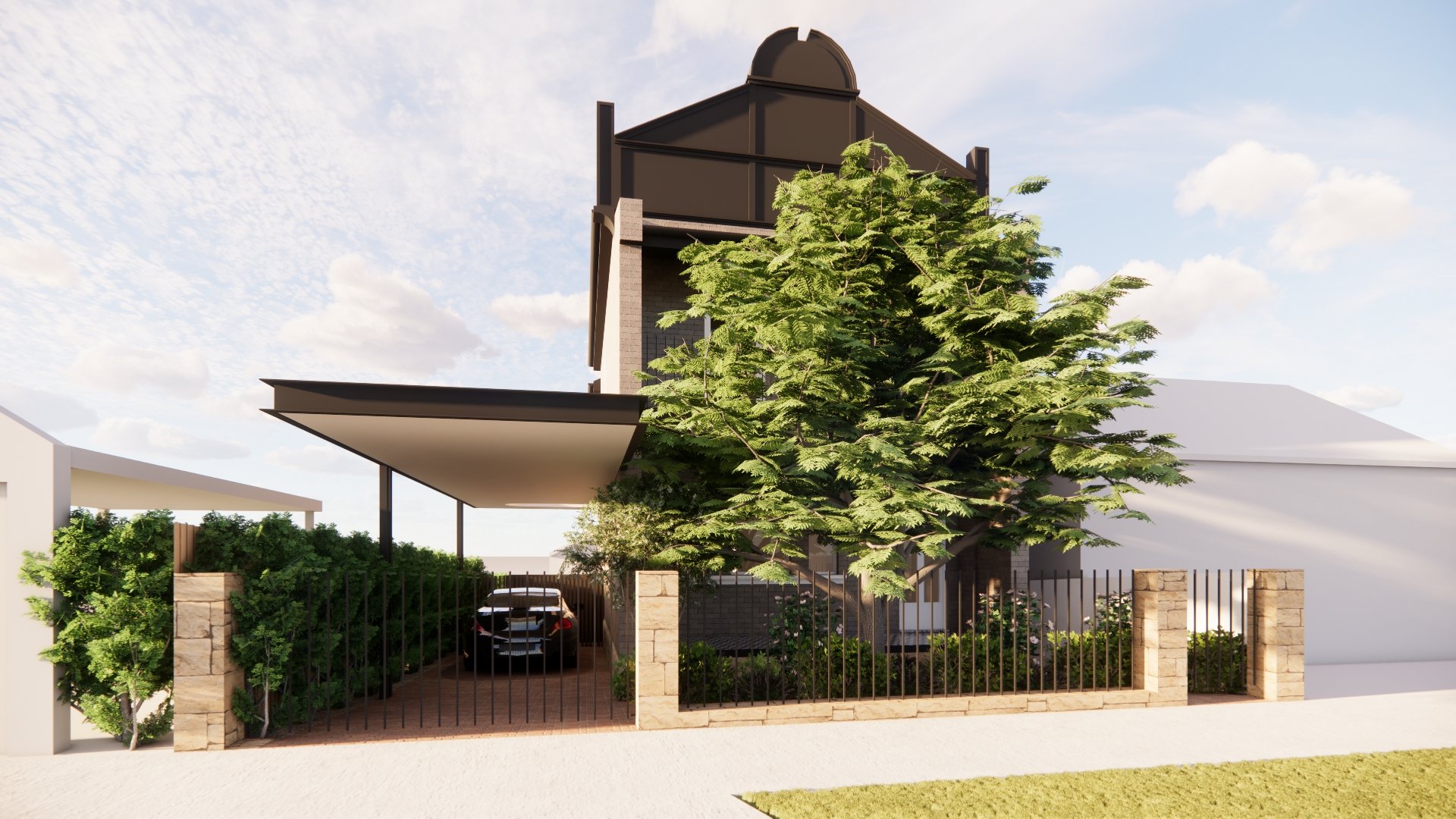
Burlington House
Rare freestanding house located in the Holterman Estate B Heritage Conservation Area. The existing house boasts a strong street presence, characterized by a two-storey gable end adorned with period detailing and surrounded by established gardens.
However, the dwelling features a small lower floor area that is poorly resolved, creating a disconnection from the rear yard and other levels of the house. The brief for this project includes the need to provide additional floor space to accommodate a maturing family, as well as creating breakaway spaces for both parents and teenage children.
This project aims to create a flexible multipurpose space that serves as both a rumpus and guest area, addressing the constraints of a small footprint. The design includes new upper-level terrace areas along with a ground floor deck that seamlessly connects to the outdoor and rear yard, as well as a new lap pool integrated within the existing landscaped gardens. Challenges such as the incorporation of storage, pool equipment, car parking, drainage, and vertical circulation will be resolved externally, ensuring that these functional elements do not compromise the overall design.
Heritage Conservation Area and status as contributory item resulted in significant restrictions in permissible alterations which largely need to be concealed from view. As such utilising the sub-floor or area underneath the existing dwelling and sloping land provided a unique solution to add floor space without adding to the footprint and visibility of the dwelling. The sloping land provides an opportunity to have a level link to the rear landscaped gardens and pool areas.
